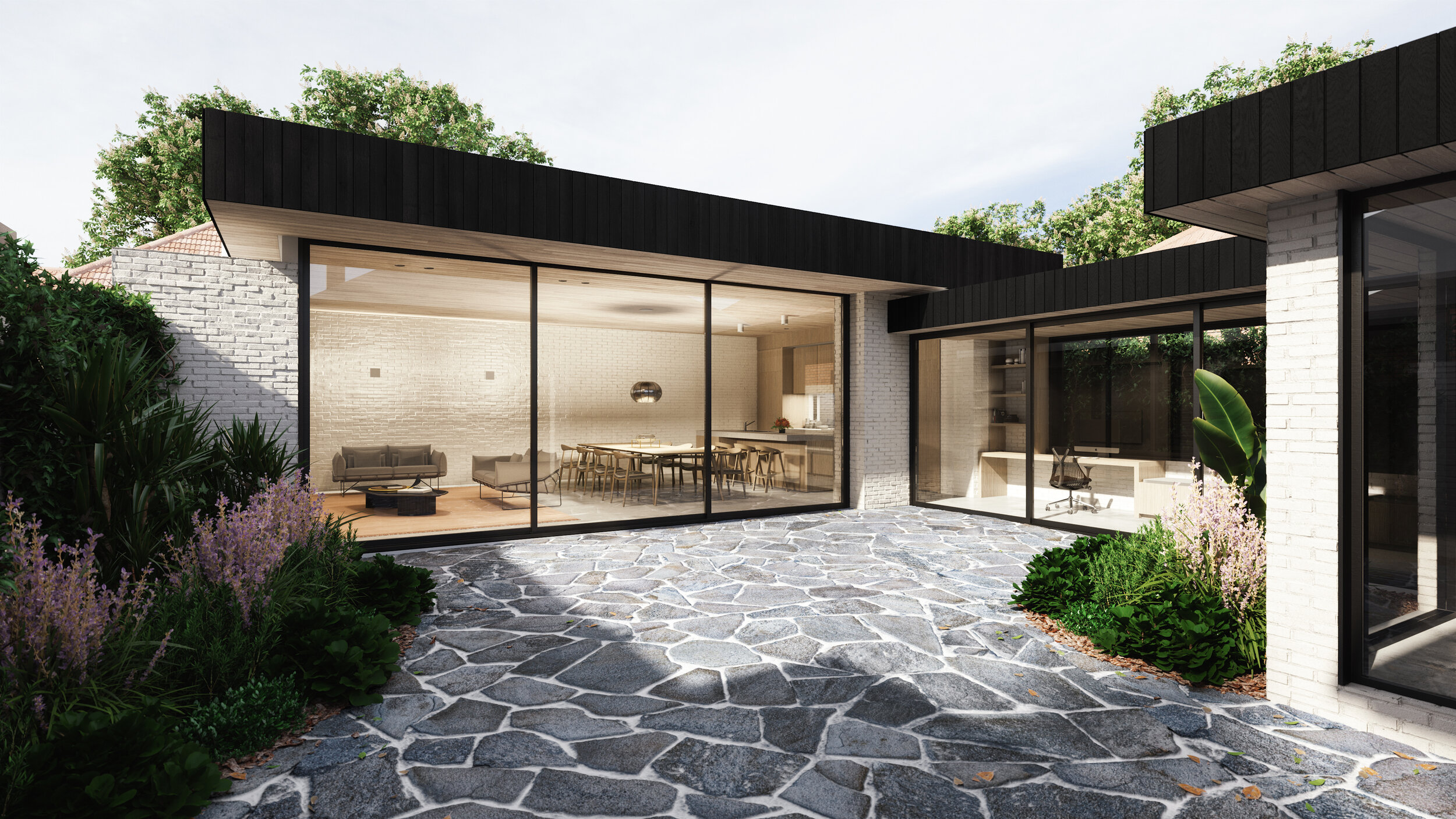Hughenden Road, St Kilda East
Hughenden Road, St Kilda East
Vision: This 1930s home was small and dark and needed complete modernisation to be suitable for a couple and their two teenagers. The aim was to give existing rooms more suitable functions, while redesigning the entire rear of the home.
Approach: The owners were inspired by the minimalist design aesthetic of Japan, so we focused on seamless integration between inside and out. If a classic extension was placed on the back it would have been south facing and dark, but by tapping into a flowing L-shaped design around a garden, it could instead capture the north sun.
Outcome: The home now has serene retreat spaces and the flexibility to shuffle how the rooms are used over time.
“The L-shaped wing surrounding the garden cleverly captures the northern light, and touches on the owners’ love for Japanese design. The garden is now part of the house, and the extension part of the garden.”

